
Photograph of Barrington Street in Halifax, Nova Scotia
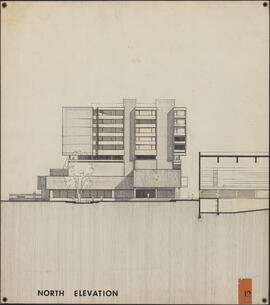
North elevation
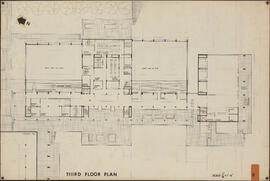
Third floor plan
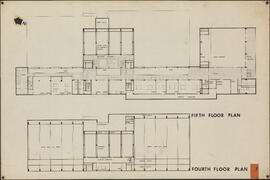
Fourth and fifth floor plans
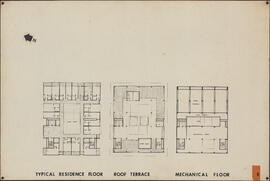
Typical residence floor, roof terrace and mechanical floor
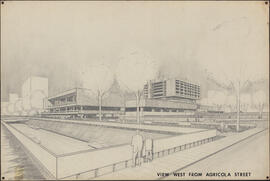
View west from Agricola Street
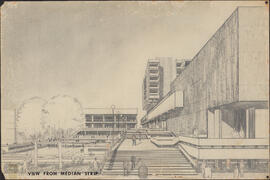
View from median strip
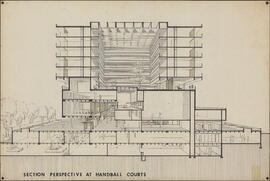
Section perspective at handball courts
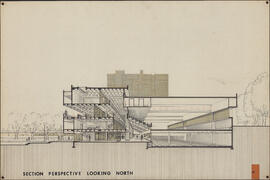
Section perspective looking north
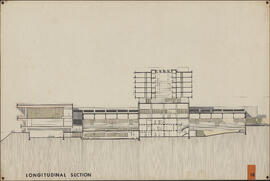
Longitudinal section
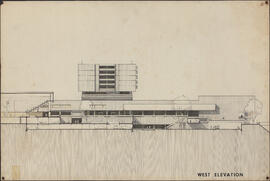
West elevation
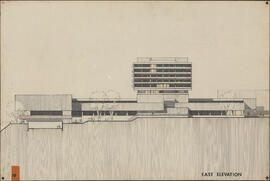
East elevation
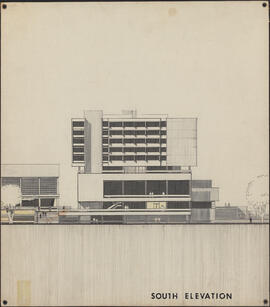
South elevation
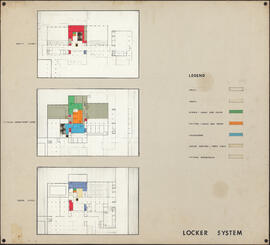
Locker system
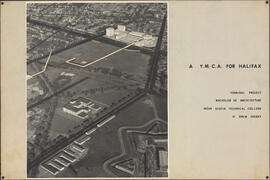
A YMCA for Halifax / H. Drew Sperry
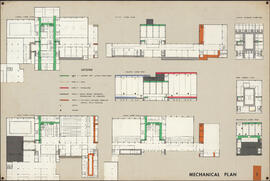
Mechanical plan
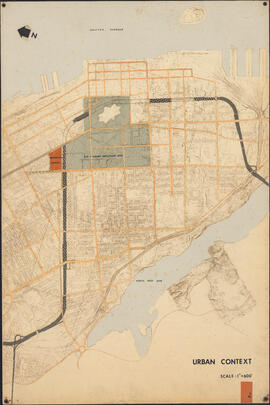
Urban context
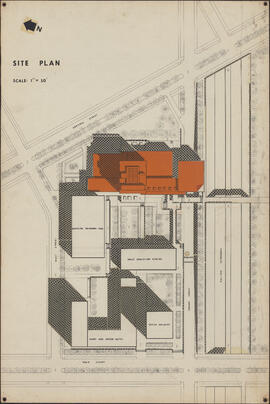
Site plan
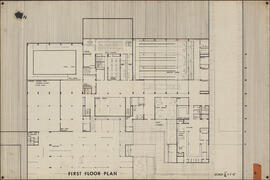
First floor plan
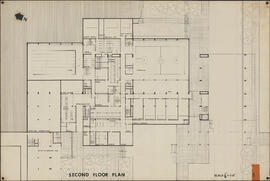
Second floor plan
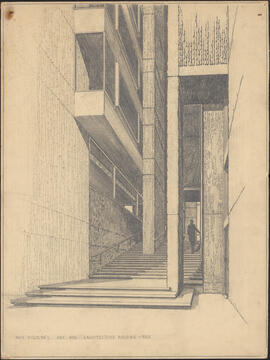
Paul Rudolph's Art and Architecture Building — Yale
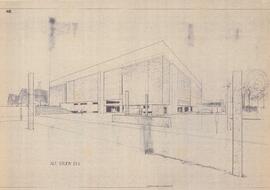
Alt. study D.S. of the proposed Killam Library building

Photograph of James G. Sykes
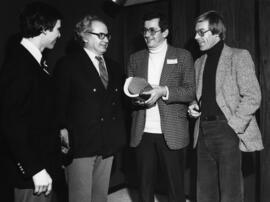
Photograph of the Nova Scotia Association of Architects
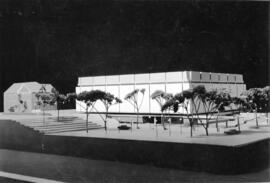
Photograph of Killam Memorial Library model
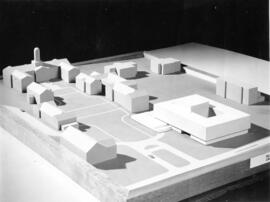
Photograph of Killam Memorial Library model
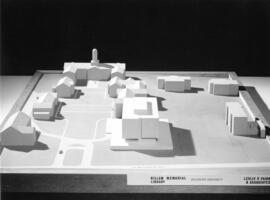
Photograph of Killam Memorial Library model
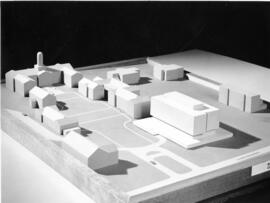
Photograph of Killam Memorial Library model
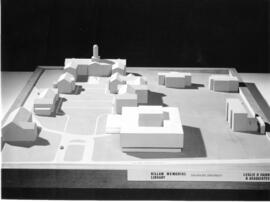
Photograph of Killam Memorial Library model
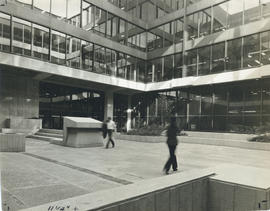
Photograph of the courtyard of the Killam Memorial Library
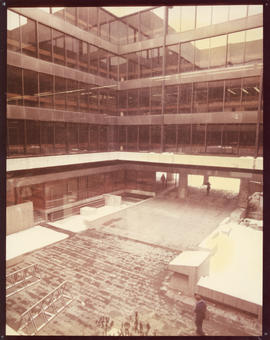
Photograph of the courtyard of the Killam Memorial Library
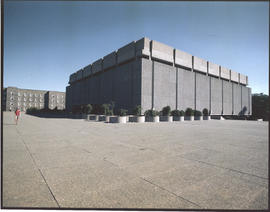
Photograph of the exterior of the Killam Memorial Library
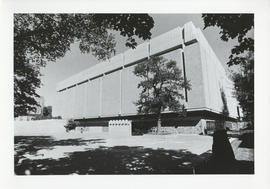
Photograph of the exterior of the Killam Memorial Library
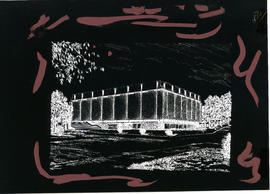
Negative of a drawing of the exterior of the Killam Memorial Library
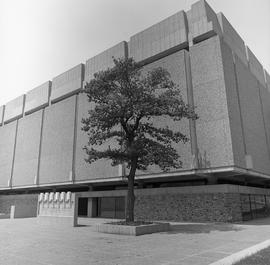
Photograph of the exterior of the Killam Memorial Library
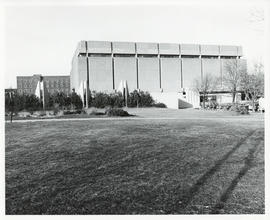
Photograph of the exterior of the Killam Memorial Library
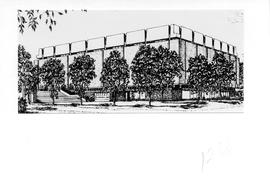
Drawing of the exterior of the Killam Memorial Library
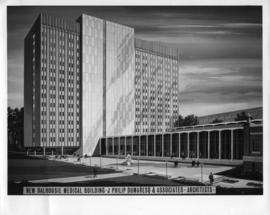
Drawing of the Sir Charles Tupper Medical Building
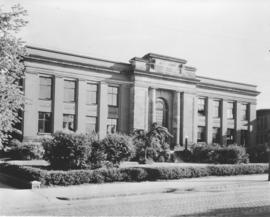
Photograph of the Nova Scotia Technical College

Photograph of the Nova Scotia Technical College
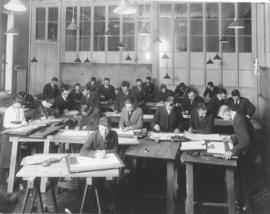
Photograph of an architecture drawing class
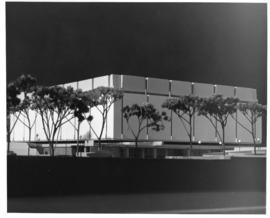
Photograph of a model of the Killam Memorial Library
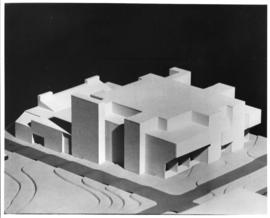
Photograph of a preliminary model of the proposed Dental Building
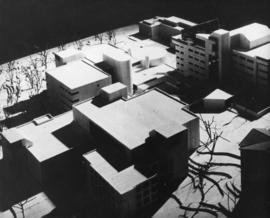
Photograph of a model of the proposed Life Sciences Centre
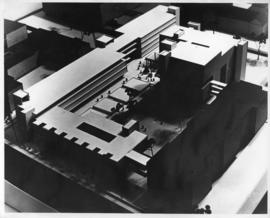
Photograph of a model of the proposed Physical Sciences Centre
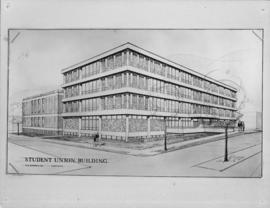
Drawing of the Student Union Building
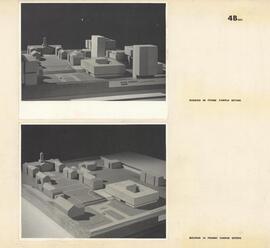
Presentation board featuring two photographs of the Killam Library building models in present and future campus settings
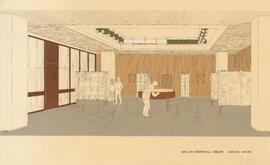
Conceptual drawing of the proposed Kipling Room in the Killam Memorial Library building
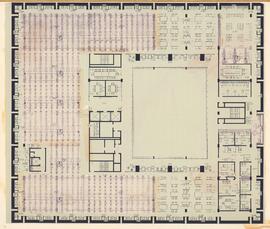
Proposed third floor plan for the Killam Library, showing seating and stack arrangements
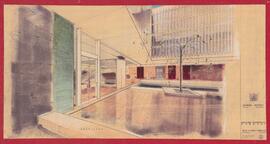
Conceptual drawing of the Killam Library courtyard


















































