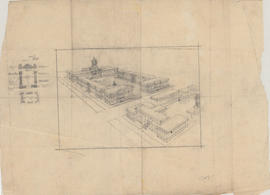
Aerial perspective drawing of a medical school campus
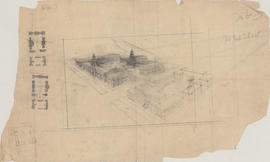
Aerial perspective drawing of a proposed campus for Dalhousie Medical School
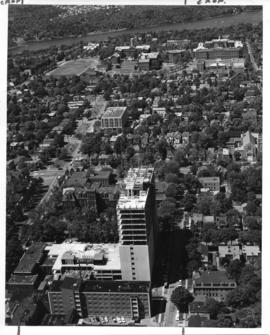
Aerial photograph from the Sir Charles Tupper Medical Building construction
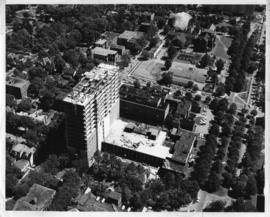
Aerial photograph from the Sir Charles Tupper Medical Building construction
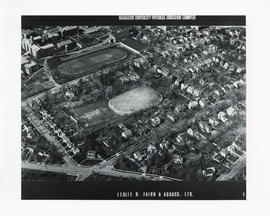
Aerial photograph of the Dalplex and surrounding areas
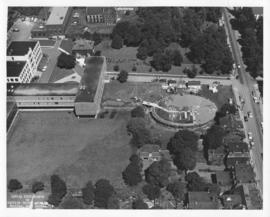
Aerial photograph of the F. H. Sexton Memorial Gymnasium construction
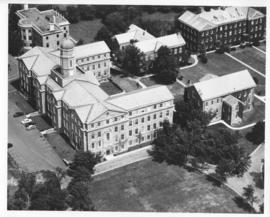
Aerial photograph of the Henry Hicks Arts & Administration Building
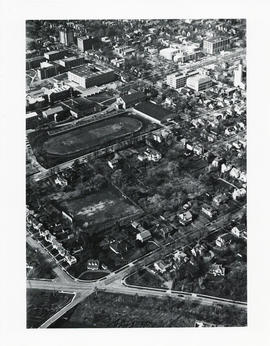
Aerial photograph of the proposed site of the Dalplex before construction
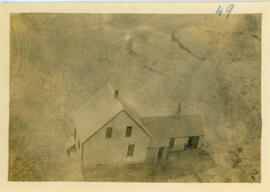
Aerial photograph of the station building at the new west lighthouse on Sable Island
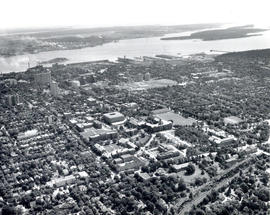
Aerial view of Dalhousie University campus looking northeast
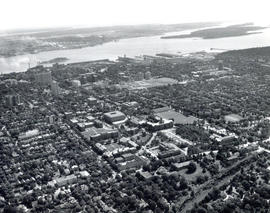
Aerial view of Dalhousie University campus looking northeast
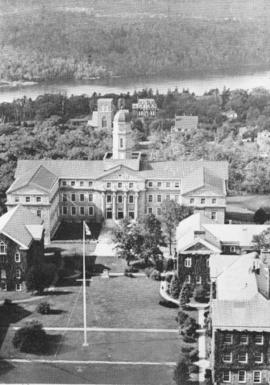
Aerial view of the Henry Hicks Arts & Administration Building
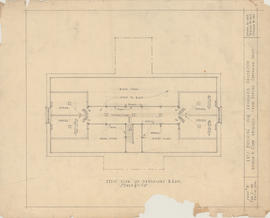
Arts building for Dalhousie University : attic plan of partitions and rail
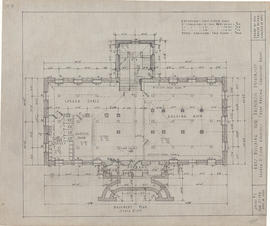
Arts building for Dalhousie University : basement plan
Arts building for Dalhousie University : east elevation
Arts building for Dalhousie University : east elevation
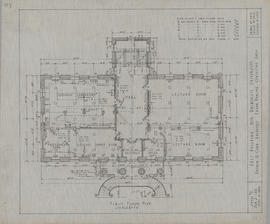
Arts building for Dalhousie University : first floor plan
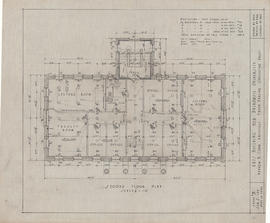
Arts building for Dalhousie University : second floor plan
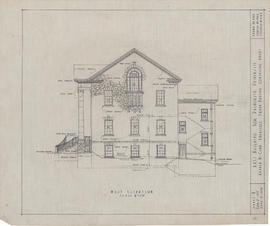
Arts building for Dalhousie University : west elevation
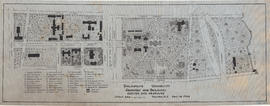
Dalhousie University grounds and buildings : erected and proposed
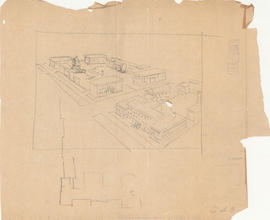
Drawing of a medical school campus
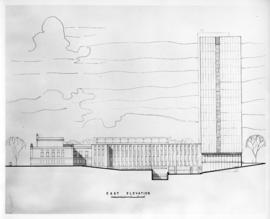
Drawing of the east elevation of the Sir Charles Tupper Medical Building
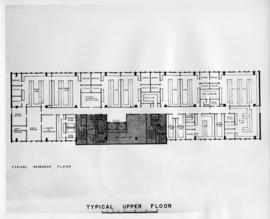
Drawing of the layout of a typical research floor in the Sir Charles Tupper Medical Building
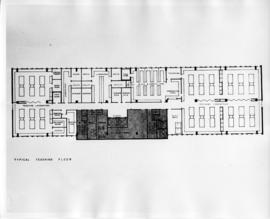
Drawing of the layout of a typical teaching floor in the Sir Charles Tupper Medical Building

Drawing of the layout of the basement of the Sir Charles Tupper Medical Building

Drawing of the layout of the first floor of the Sir Charles Tupper Medical Building
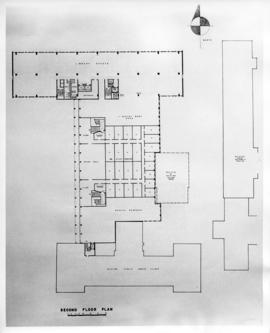
Drawing of the layout of the second floor of the Sir Charles Tupper Medical Building
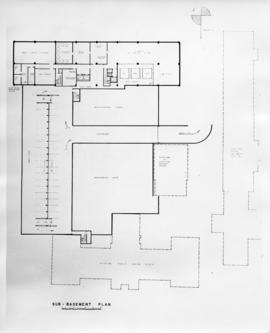
Drawing of the layout of the sub-basement of the Sir Charles Tupper Medical Building
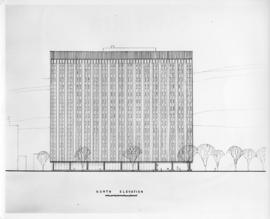
Drawing of the north elevation of the Sir Charles Tupper Medical Building
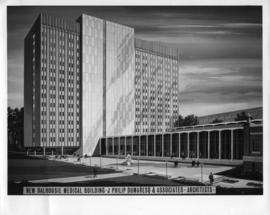
Drawing of the Sir Charles Tupper Medical Building
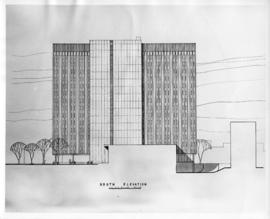
Drawing of the south elevation of the Sir Charles Tupper Medical Building
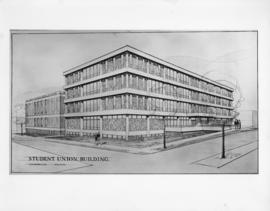
Drawing of the Student Union Building
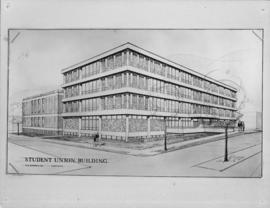
Drawing of the Student Union Building
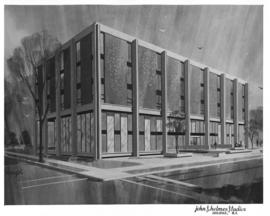
Drawing of the Weldon Law Building exterior
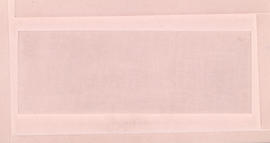
Embossed cardstock of Howe Hall, Henry Hicks Administrative building and the Physics building
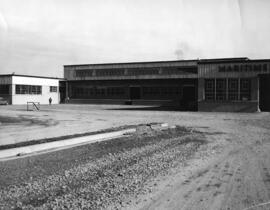
Exterior of Howe avenue Maritime Telegraph and Telephone service centre building in Halifax, Nova Scotia

Exterior of Howe avenue Maritime Telegraph and Telephone service centre building in Halifax, Nova Scotia
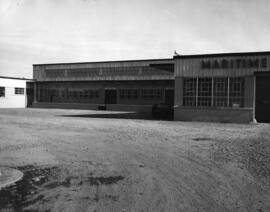
Exterior of Howe avenue Maritime Telegraph and Telephone service centre building in Halifax, Nova Scotia

Fish-eye photograph of the F. H. Sexton Memorial Gymnasium and nearby buildings
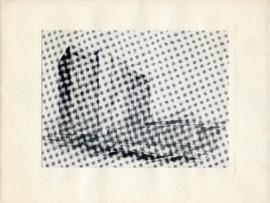
Greeting card from J. Philip Dumaresq & Associates
Memorandum regarding work required and cost of repairing a building at 132 and 134 Granville Street, Halifax
Memorandum regarding work required and cost of repairing a building at 132 and 134 Granville Street, Halifax
Nova Scotia Agricultural College campus photograph taken ca. 1930
Nova Scotia Agricultural College campus photograph taken ca. 1930
Nova Scotia Agricultural College photograph of the flowerbeds near the original science building before 1946
Nova Scotia Agricultural College photograph of the flowerbeds near the original science building before 1946
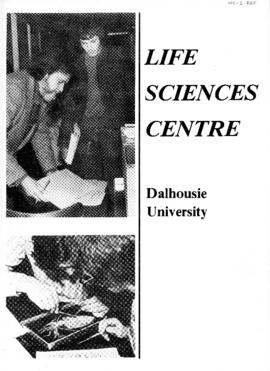
Pamphlet about the Life Sciences Centre
Photocopy of a newspaper article "Agricultural College builds on a future based on its past”
Photocopy of a newspaper article "Agricultural College builds on a future based on its past”
Photograph depicting buildings on what may be a college campus
Photograph depicting buildings on what may be a college campus
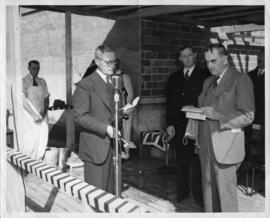
Photograph from the Arts & Administration Building cornerstone laying ceremony

Photograph from the construction of Eliza Ritchie Hall
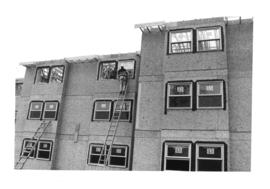
Photograph from the construction of Eliza Ritchie Hall
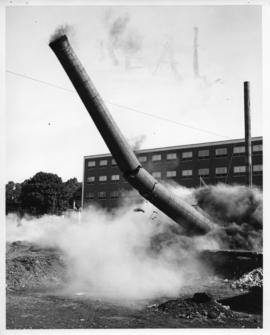
Photograph from the demolition of the heating plant chimney
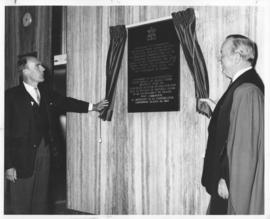
Photograph from the official opening of the Tupper Building












































